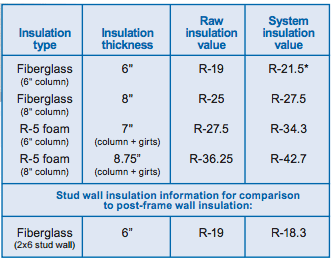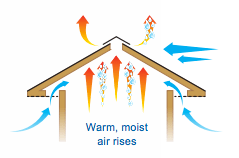If you’re wondering how to insulate pole-barn walls, then we have some simple advice: Start with the right design. A properly designed wall and structure could improve your building’s ability to withstand cold and heat by 17%, and possibly more.
Before we talk insulation and building design, let’s review the need for maintaining a consistent temperature in a pole barn building. Some are obvious, some not so obvious:
* Damage to equipment: As we detailed in this post, uncontrolled air flow can result in moisture and condensation, which can not only damage your building, but also cause rust, mold and mildew to the equipment inside.
* Health concerns: The overall health of what’s inside your pole-barn is affected by the environment. Heat, cold and even noise can be controlled through effective insulation. For example, even thinner insulation can reduce exterior noise from the outside, as well as noise inside the structure.
For my background, we detailed the various types of insulation you can use in this previous post. But the true key to insulating pole-barn walls is the design.
Well-Insulated Walls = Well-Engineered Walls
Our blog focuses on sharing the best engineering and design practices of post-frame building, and for good reason. When you start with a poorly designed building, it doesn’t matter what type of insulation you use. You’ll always be fighting a losing battle.
Insulation starts with a well-engineered design. Here are some key considerations to factor into your pole-barn plans:
Design of the walls: We start here because we realized long ago how important the design of the wall can be for insulation, and it’s based on a simple principle: The less obstruction you have in a wall cavity, the better your insulation will work. Think of anything in your wall that is not insulation as a bridge. Heat and cold will travel across that bridge.
For example, the standard stud wall system is 17% less energy-efficient that the column wall design we use. We typically place our columns 8 to 10 feet apart, instead of the typical 2 feet with stud wall systems. Less obstruction equals more insulation, and less chance for cold to travel through the wall.
Take a look at the chart below, in which we compare the raw insulation value of a wall with properly spaced columns to that of a stud-wall insulation system.

Air/Moisture Barriers: A well engineered wall often incorporates an air barrier such as Tyvek on the outside of the insulation and poly on inside. The outer air barrier also provides a surface for foam insulations to adhere to that is not the steel, which helps to avoid cutting foam and re-foaming if an exterior steel panel is damaged and has to be replaced.
Be sure to follow your window and door manufacturer’s’ sealing guidelines to effectively prevent unwanted air infiltration and water from reaching your insulation and building materials.
Ventilation: Let it flow, let it flow, let it flow! As illustrated in this graphic, warm moist air will rise. A properly designed eave and ridge ventilation system will allow air to flow up through vented eaves and then out through the ridge vents. This is critical to control heat, cold and moisture in an insulated attic.

To ensure proper insulation of the walls of pole-barn, the devil isn’t in the detail. It’s in the design. The time to address insulation issues is before construction begins, and it doesn’t just include the walls. It includes the engineering of your entire pole-barn.





