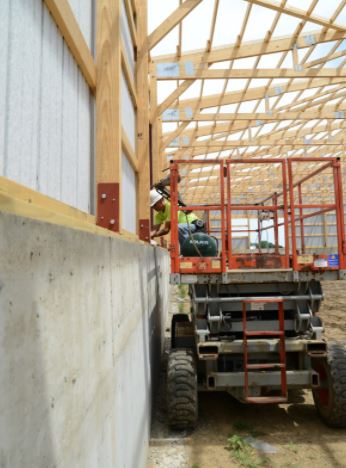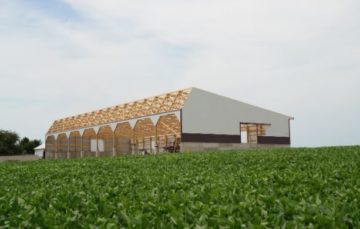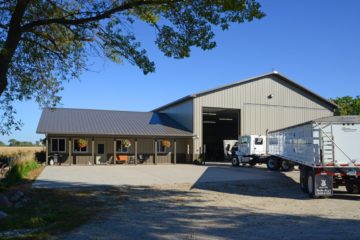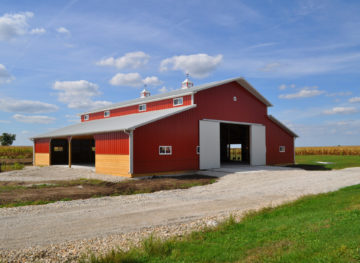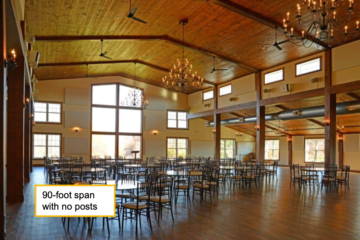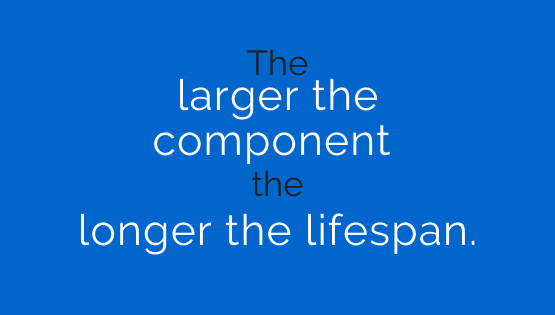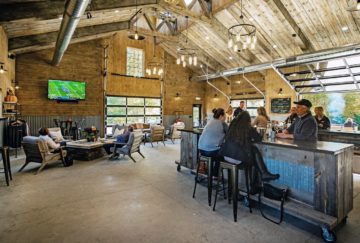Pole barns, or pole buildings, are general terms for a type of structure historically used for agricultural needs. Today, however, these buildings work great for a wide range of needs. That’s largely because pole barn framing involves an economical building method called post-frame construction.
We’ll compare a pole barn building with a stick-frame structure to see why post-frame construction ultimately triumphs. But before we do that, let’s view this video and then make sure we understand exactly what we mean by a pole barn.
What is a Pole Barn?
A pole barn, or pole building, is the traditional name for a large agricultural structure with no basement, a high ceiling, and wide-open spaces. Laminated wooden posts are used in the frame, and today builders prefer the term post-frame building.
Those laminated posts—as well as roof trusses—are highly engineered, prefabricated components. Among other advantages, they help create a durable, economically built structure ideal for anything from a garage, workshop, or hobby shed to a storefront, event center, horse stable, or primary residence.
To appreciate the true difference between a pole building and a stick-frame structure, you don’t want to judge a book by its cover—or a building by its facade. Let’s take a closer look.
Understanding Pole Barn Framing
Post-frame construction, typically used for pole barn buildings, and stick-frame construction, commonly used for houses, are fundamentally different. But not for the reasons you may think.
Unfortunately, all too often people tend to view the exterior of a pole barn as its defining characteristic. But that’s not technically true, says David Bohnhoff, PhD, PE, Engineering Professor Emeritus at the University of Wisconsin-Madison.
“[A] post-frame building system … can support virtually any exterior finish system,” writes Bohnhoff. He adds that “many existing, architecturally-stunning, non-post-frame buildings could have easily, and in many cases more efficiently, been framed using a ‘post-frame’ framing system.”
In essence then, the difference between a pole barn and a stick-frame building comes down to their respective framing systems—their bones. (For related information, see Why Zoning Boards Get it Wrong with Post-Frame Construction Design Principles.)
What does post-frame construction mean?
Post-frame construction involves using highly engineered, prefabricated laminated wooden posts—also known as columns—placed typically at 8 feet on center. Buried 4 to 6 feet deep to provide support, the posts are the main vertical framing element in all post-frame buildings and are typically connected with wood sidewall girts.
These structural components help transfer wind and snow loads to the foundation. And regarding that foundation, post-frame structures do not require pouring what’s called a continuous foundation, which simplifies the construction process and lowers overall costs. (More on this below.)
What does stick-built mean?
With stick-built (or stick-frame) buildings, the majority of components that comprise the wooden skeleton of the structure are constructed on site, piece by piece (or stick by stick) as opposed to prefabricated in a factory.
Wall studs are the main vertical framing element and are typically 16 to 24 inches on center.
For support, this framing system is typically built over—and secured to—a continuous concrete foundation in the form of a crawlspace or basement.
Now that we covered their basic differences, let’s dive into 12 reasons why pole barns, which use post-frame construction, have the upper hand over stick-frame buildings.
1. Better pole barn foundation options
With post-frame buildings, posts are sunk 4 to 6 feet deep into the ground, and no concrete slab is required. Note that a slab can be added (and often is). But it will be at a fraction of the cost of a continuous foundation, which is generally a requirement with stick-frame construction.
The concrete and excavating costs for a continuous foundation can often be around 15% of overall project costs. If you’re trying to figure out a pole barn home vs. stick-built cost, for example, this is a major point to keep in mind.
In fact, it’s an important factor for any type of building where you’re weighing your pole barn vs. stick-frame options.
2. Less site preparation
Since pole barns don’t require a continuous foundation, you have more flexibility in terms of your site location.
Also, unlike a stick-frame structure, a pole barn building may not need a completely flat foundation during construction. You can add interior gravel and do a final grade after the building is completed.
3. Adaptability to varying site conditions
Closely related to No. 1 above, post-frame systems in pole barns can be designed to accommodate varying soil wall pressures, either from within or from the exterior of the building wall.
This can be accomplished without the extensive excavation costs and expensive concrete foundation system needed for stud walls in stick-frames.
4. Exterior add-ons are easier
Being able to expand your space cost-effectively creates further longevity for your building. Pole barns have the edge here as well.
Options like larger overhangs and even major additions are easier to construct off of the posts, or columns, in a pole barn, rather than stud walls in a stick-frame building.
5. Speedier and safer construction
Pole barn construction involves fewer overall building components than stick-frame. On top of that, the majority of components that are used will be prefabricated before being brought to the building site.
Factors like these shorten the construction time, thus reducing overall project costs. Also, with fewer components and less on-site labor required, the project site is safer.
6. Extra-large wall openings for doors and windows
The columns used in pole barn buildings can have on-center spacing of 8 or more feet, a fact that makes extra-large wall openings much easier to construct. To achieve this in typical stick-frame construction requires expensive headers and framing reinforcements.
Larger wall openings can be an absolute necessity in, for example, agricultural, implement storage, and commercial buildings. Doorways in these structures must be big enough to accommodate moving equipment and inventory in and out safely and conveniently.
Also, large screened windows allow for more air movement and promote a better ventilated environment for animals and people.
For more on door openings, particularly for agricultural buildings, see 33 Farm Building Ideas for Implement Storage, Animal Confinement, and Other Agricultural Needs.
For more on ventilation, check out Pole Barn Ventilation: How to Achieve Good Air Quality in Your Post-Frame Building (And Why It’s So Important).
7. Greater strength due to transfer of force into the ground
Because solid posts are anchored at least 4 feet into the ground, pole barn buildings will transfer wind and snow loads directly into the soil at these locations, a crucial feature for structures in the Midwest.
This provides much greater wind and load resistance than stick-built buildings, which have weak links at the hinge joint terminations on the ends of the stud walls.
8. Expansive spaces are more feasible
Because pole barn construction uses larger membered clear-span wood trusses, you can have more expansive spaces without interior support walls.
This is ideal for gymnasiums, event facilities, open shelters, and workshops.
9. No load-bearing interior walls
The generally smaller-sized structural components of stick-frame construction necessitate load-bearing interior walls.
But in pole barn buildings, no load-bearing interior walls are required. This reduces the framing costs typically associated with constructing load-bearing walls.
10. Superior durability
Constructing a building certainly involves some complicated procedures. But here’s a building concept that’s fairly simple: The post-frame construction method for pole barns uses larger components in its structures. And the larger the component, the longer the lifespan.
11. More insulation, fewer thermal breaks
The less obstruction you have in a wall cavity, the better your insulation will work. Think of anything in your wall that’s not insulation as a bridge. Heat and cold will travel across that bridge, which is exactly what you don’t want.
A post-frame building will typically have columns placed 8 to 10 feet apart, instead of the conventional 1 ½ to 2 feet with stick-frame stud wall systems. Why does that matter for insulation? Because less obstruction equals more room for insulation and less chance for cold to travel through the wall.
These factors allow for more insulation to meet or exceed energy code requirements and lower your energy costs. For more information, take a look at How to Insulate Your Pole Barn: 5 Tips to Prevent Heat Loss and Gain, AND Optimize Your Building’s Performance.
12. The sky’s the limit
Thanks to the larger structural members in a post-frame building, you can construct higher walls much more easily than with stick-built structures.
Thinking about your next building project?
We’ve listed twelve reasons why a pole barn—which is built with the post-frame method—is superior to a stick-frame building. With the flexibility, durability, and lower cost of post-frame construction, stick-building simply doesn’t stand up to post-frame.
That’s especially true for facilities larger than conventional homes—although there’s actually no reason why post-frame construction can’t work great for those as well!
Building a pole barn of any kind is no small undertaking, and everyone has different timelines, capabilities, and budgets. If you’re thinking about building one, just understand that you don’t have to go it alone.
If you’d rather work with an expert, be sure to click on the Find Your Builder link, and we’ll align you with a post-frame builder in your area.

