Every year the NFBA holds a Building of the Year contest. We’re showcasing our entries into the competition to give you an idea of different types of agricultural buildings people are constructing across the country. Take a tour of some of the best ag facilities of 2016!
The NFBA (National Frame Builders Association) Building of the Year contest consists of 24 award categories, including livestock facility, horse facility and ag storage/workshop.
We are lumping them together under the term “agricultural buildings,” as many of these are multi-use. Take a look!
Horse Barns
The Cheryl Fineman Building
Built by Kentuckiana Building & Development – Wick Buildings, Inc.
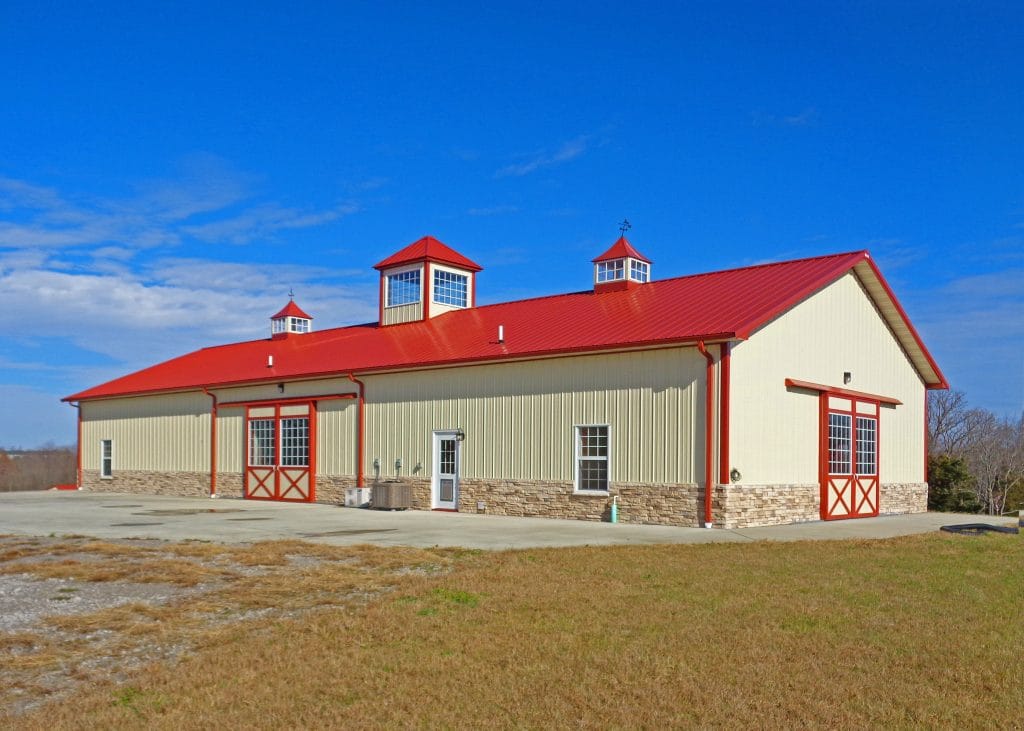 Cheryl Fineman Building
Cheryl Fineman Building
Constructed in New Albany, Indiana, this horse stall barn features classic stalls. Its unique features include:
- Stone wainscot and pillars
- 16’ x 10’ foyer
- Horse wash stall
- Wood and steel liners
- 8’ x 8’ atrium with windows, lined on the inside with wood
- Two, 48” x 48” cupolas with window
Take a look at some of the details:
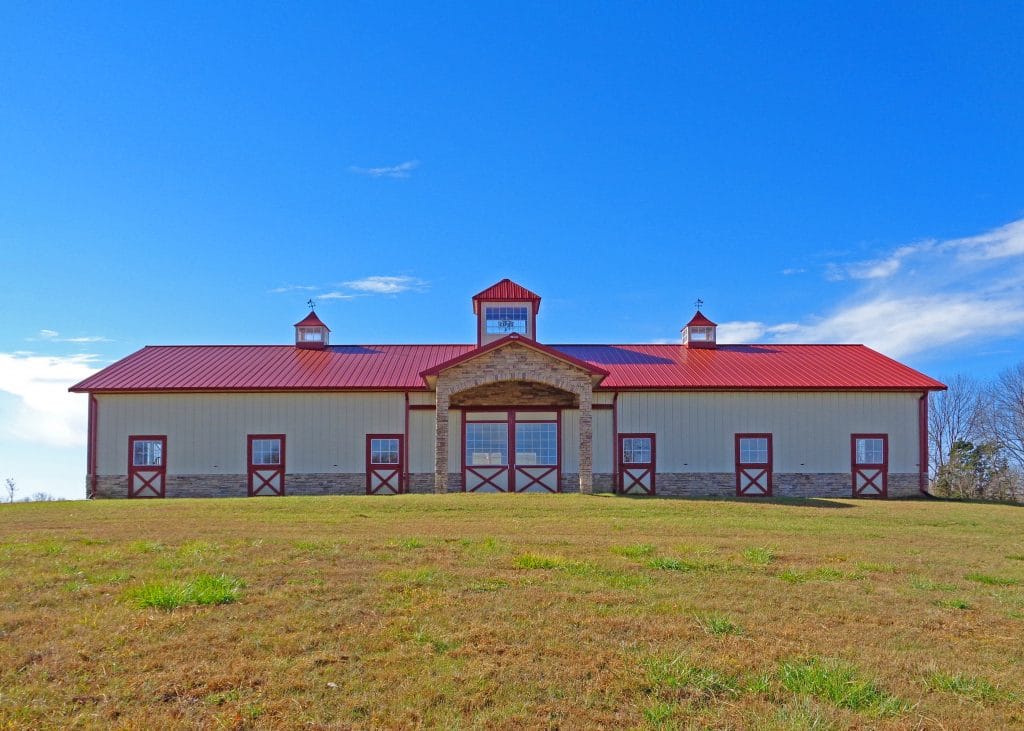 The twin cupolas with windows.
The twin cupolas with windows.
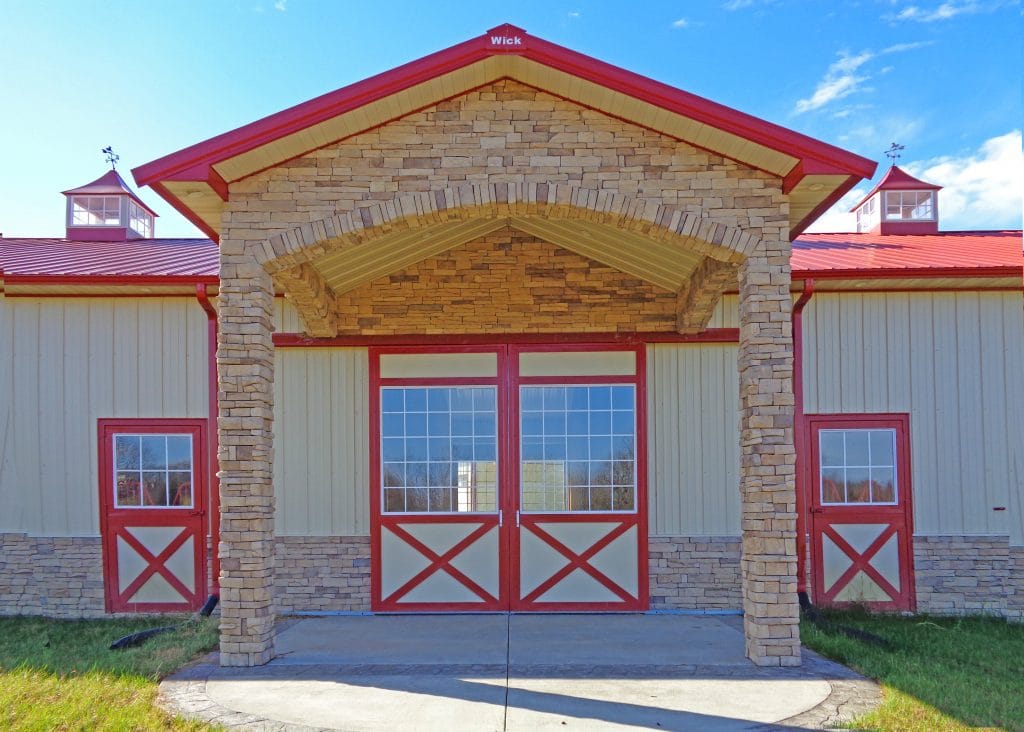 Stone pillars and wainscotting.
Stone pillars and wainscotting.
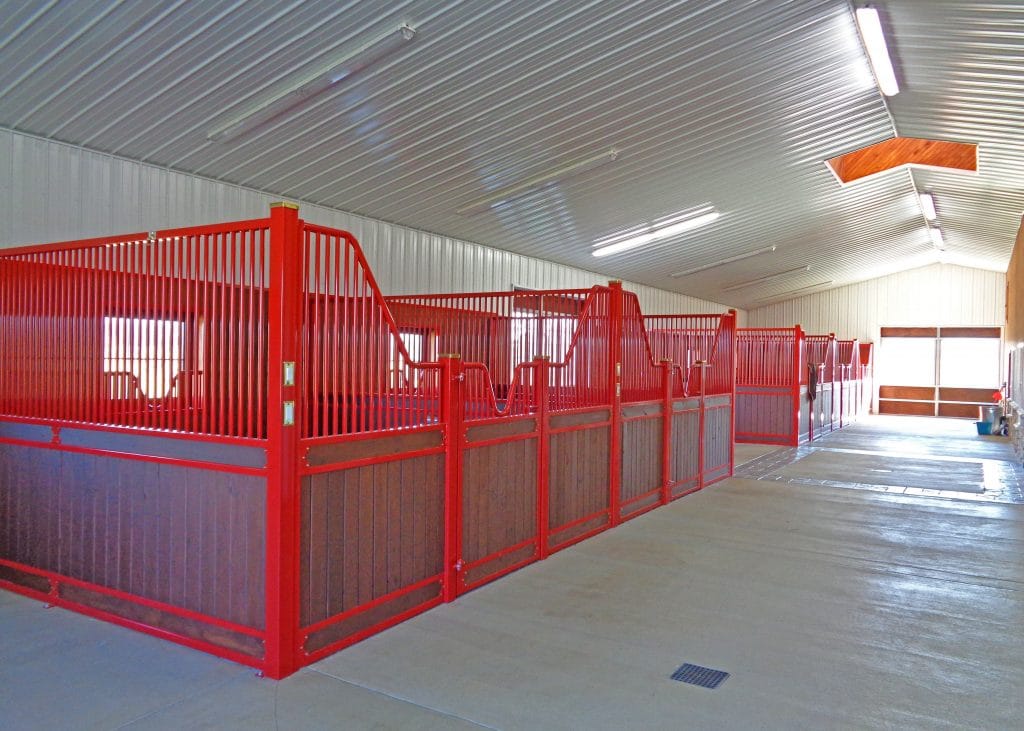 The horse stalls.
The horse stalls.
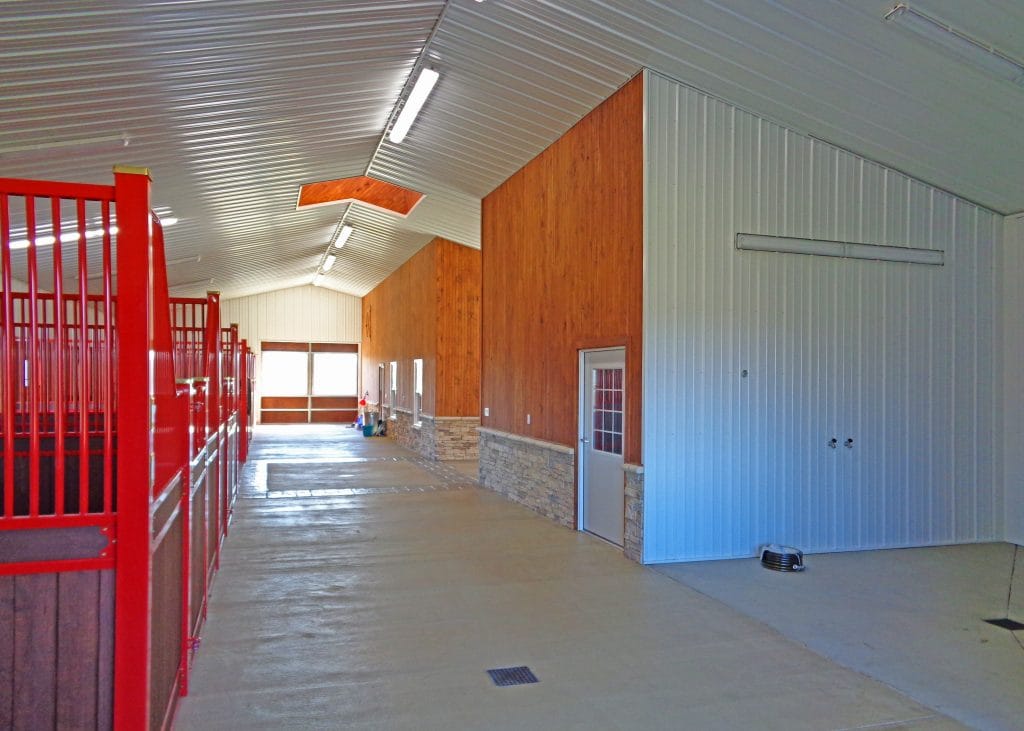 Opposite the horse stalls.
Opposite the horse stalls.
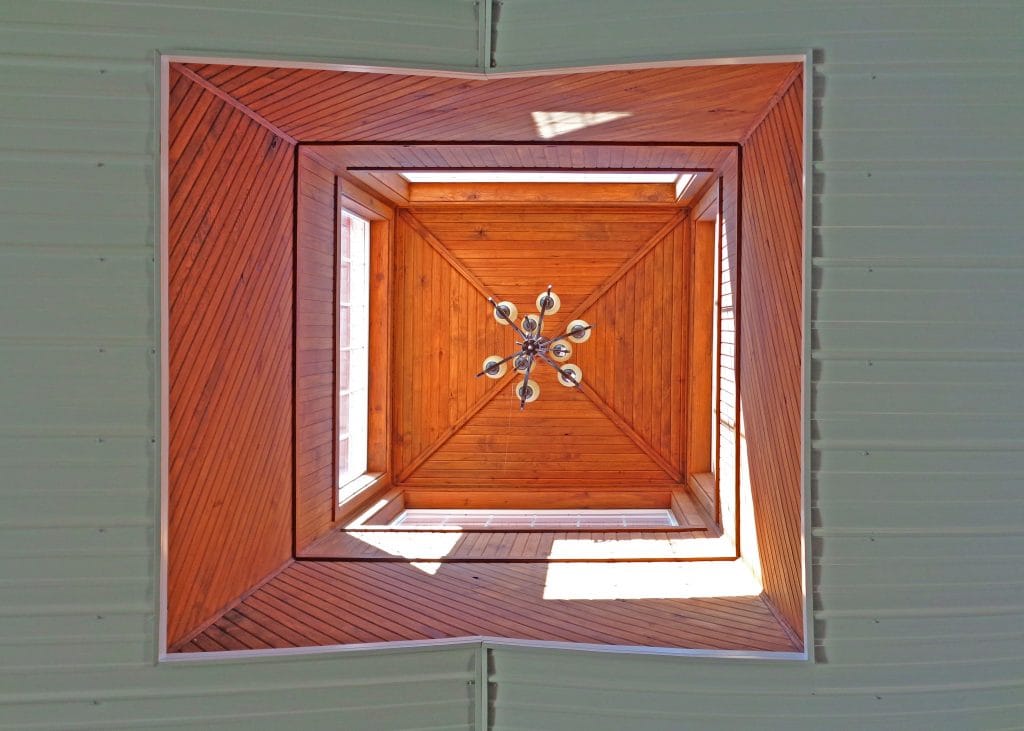 Additional light and a stunning view of the inside of the 8’ atrium.
Additional light and a stunning view of the inside of the 8’ atrium.
The Lisa Addis Building
Built by Kentuckiana Building and Development – Wick Buildings, Inc.
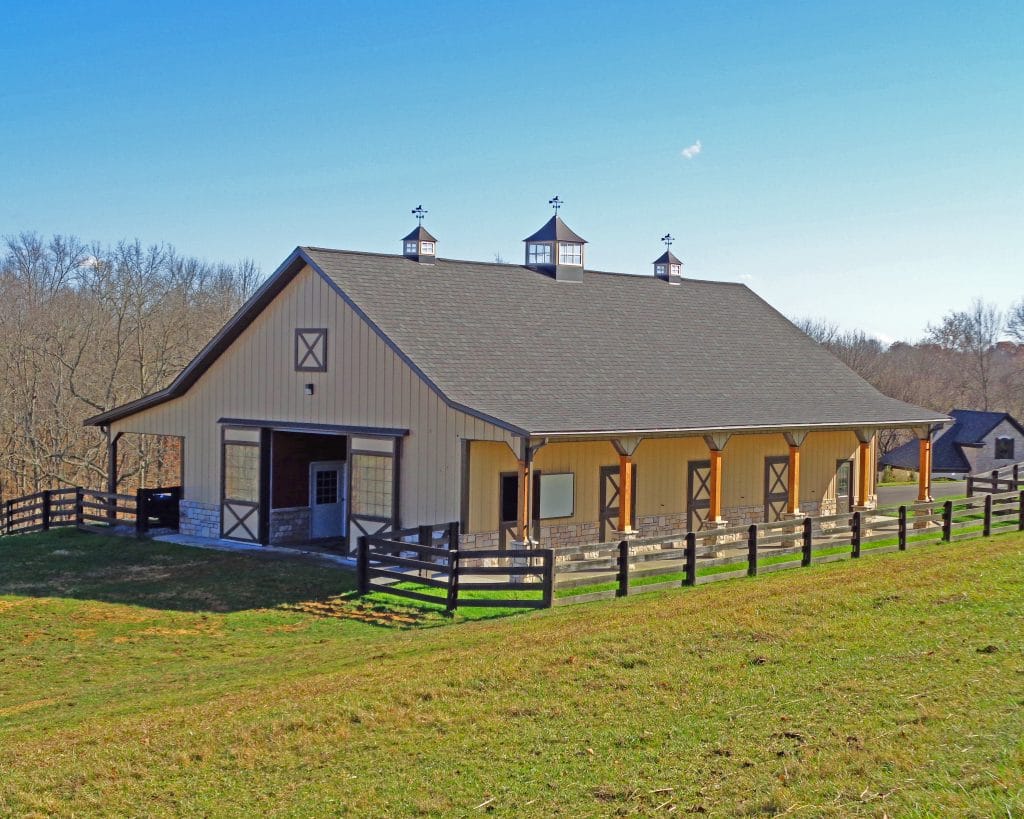 Lisa Addis Building
Lisa Addis Building
This horse barn includes a number of unique features:
- Full-custom wood tack room
- Slate shingle roof
- Stone wainscot
- Wood plank and stone-stamped concrete floors
- Stable comfort stall mats
- Teak-stained stalls and tack room with acid-stained floors
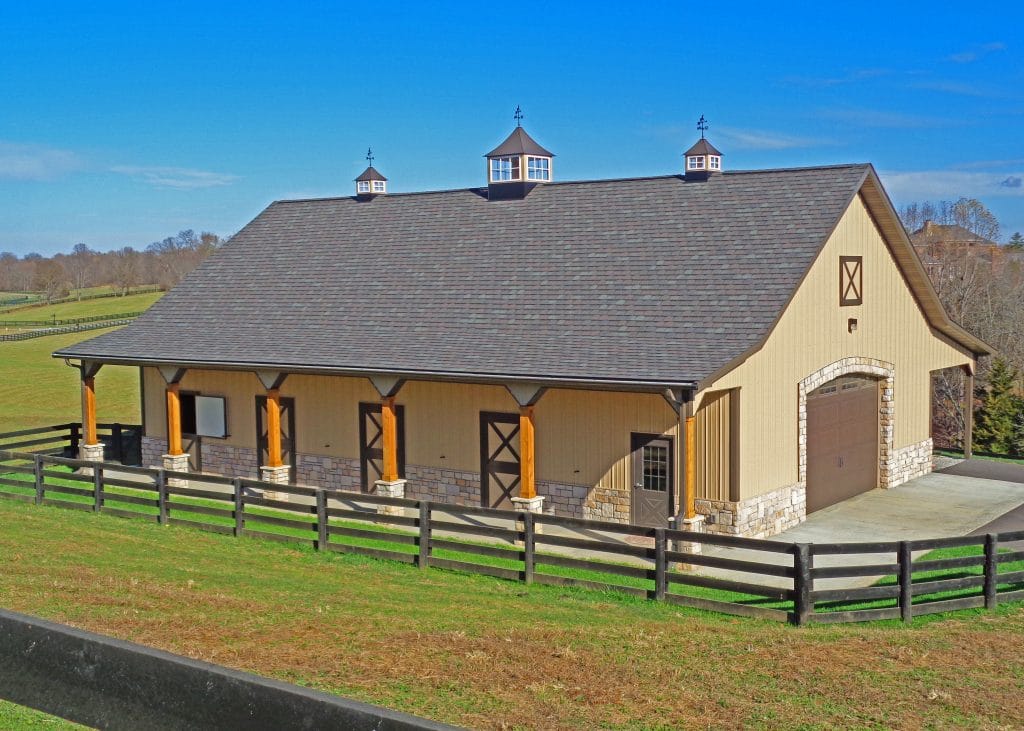 Beautiful stone wainscot and the slate shingle roof.
Beautiful stone wainscot and the slate shingle roof.
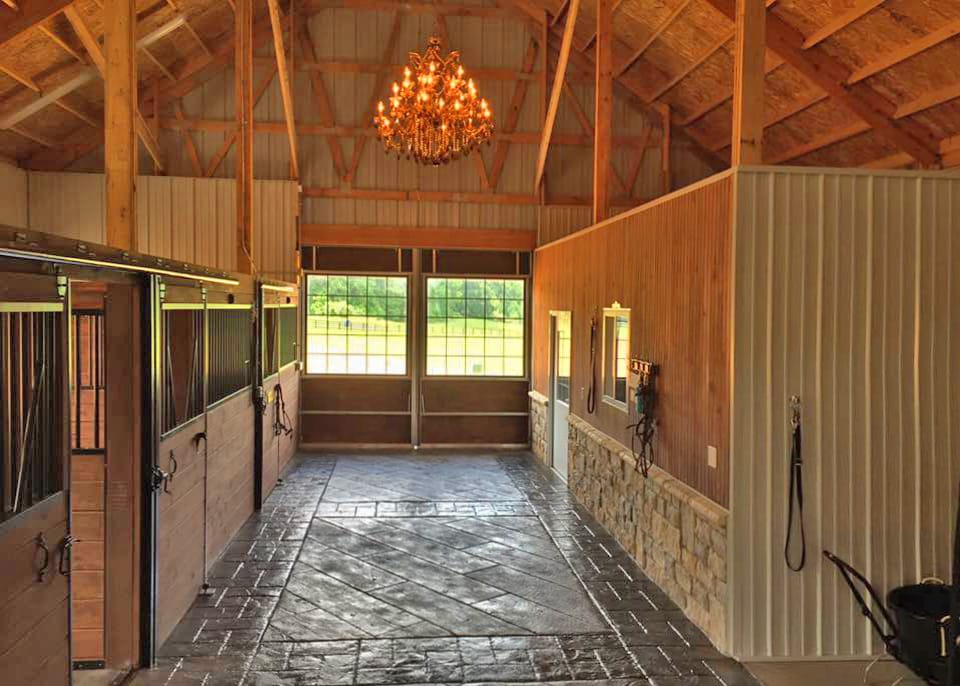 The stamped-concrete floors.
The stamped-concrete floors.
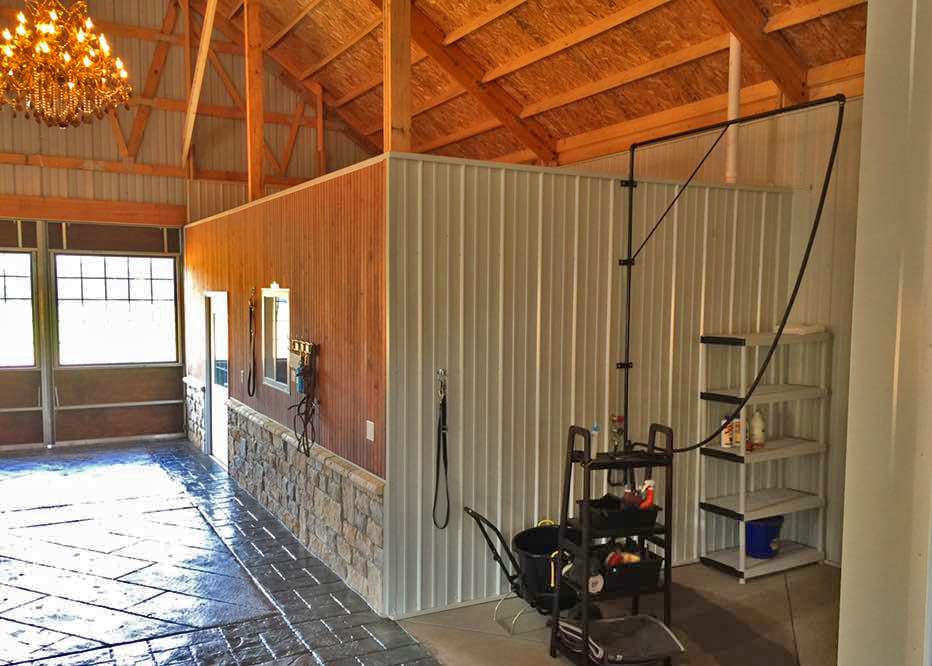 The full-custom tack room.
The full-custom tack room.
The James Groat Building
Built by Mystic Meadows Construction, LLC – Wick Buildings, Inc.
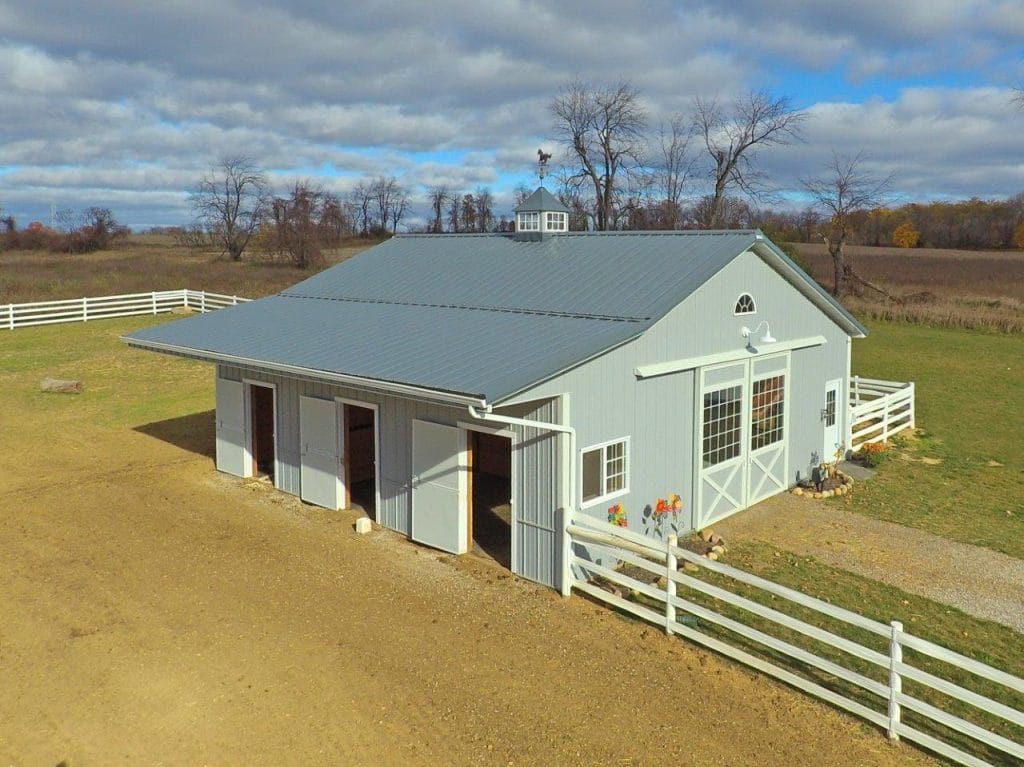 James Groat Building
James Groat Building
This horse barn includes special trusses incorporating the 6’ overhang with the same interior clear height as the building.
Unique features:
- T1-11 paneling
- Classic Equine Stalls
- Glass cupola with copper horse weather vane
- Full concrete floor
- Split side door with glass and cross bucks
Let’s take a look at some of the features:
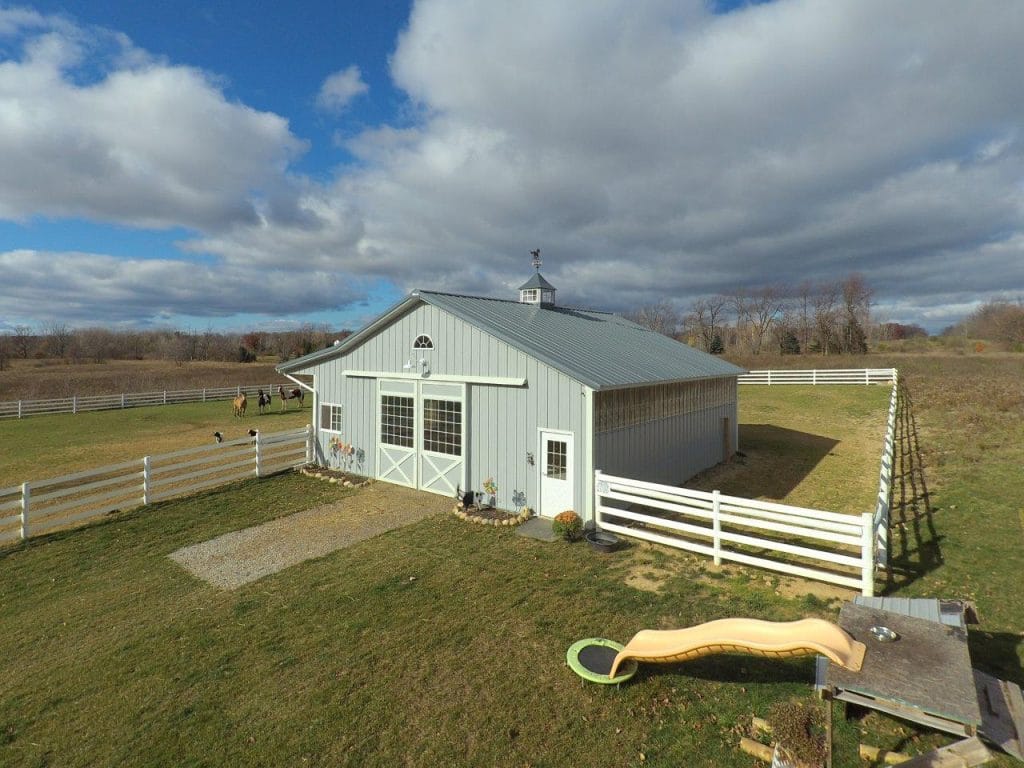 Note the glass cupola.
Note the glass cupola.
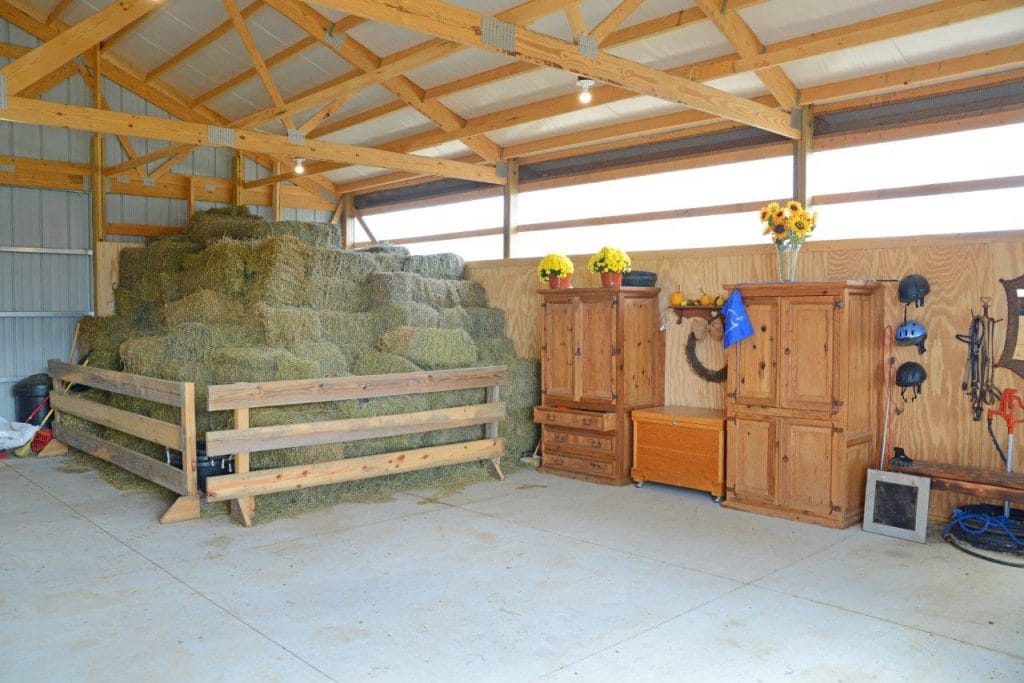 Concrete floors with hay storage.
Concrete floors with hay storage.
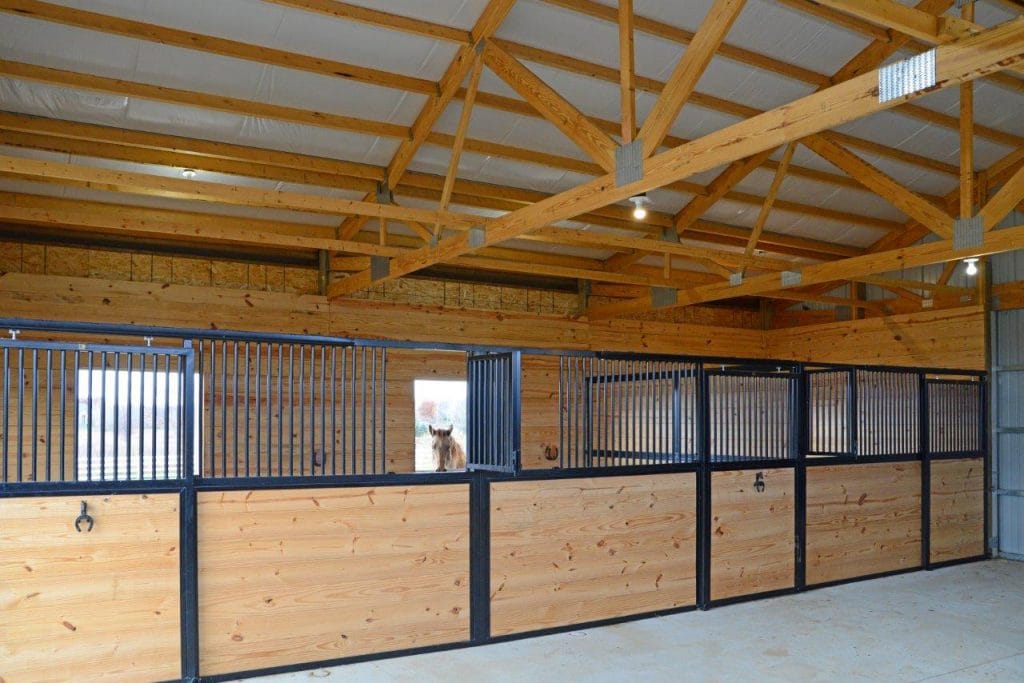 Classic equine stalls.
Classic equine stalls.
Livestock Facility
The Gerald Klem Building
Todd Norton Construction, Inc. – Wick Buildings, Inc.
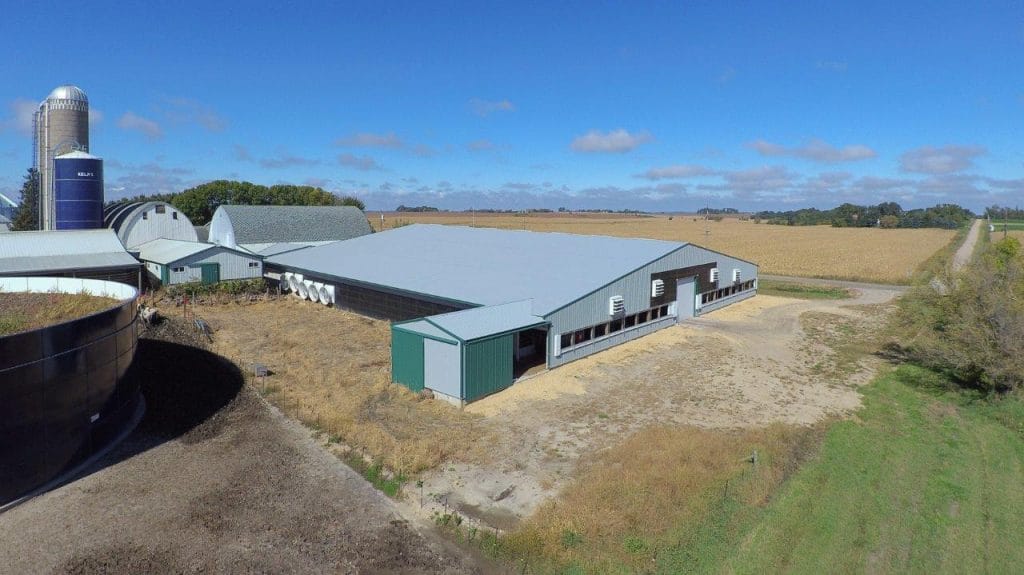 Gerald Klem Building
Gerald Klem Building
Constructed in Waseca, Minnesota, the goal of this building was to tie a new facility into the existing dairy free stall barn. The builder constructed a ramp to accommodate the 8’ elevation change from the existing structure to the new one. That made the roof system a bit more complicated to tie everything in.
The barn has four robotic milkers for 240 cows. The manure separator is built over pits used for the processing of dry solids bedding, and the facility uses “long-day lighting” to help milk production.
Unique features:
- Greenhouse-type polycarbonate siding to keep out ultraviolet light
- Steel ceiling and R-30 in the entire attic
- Extrutechs Plastics flat panels in robotic rooms and milk rooms
- Closed-cell polyurethane spray foam insulation on west endwall for additional protection from NW winter winds
- 1.25” Central States High Rib panels on low slope roofs
- Roof steel sidetap sealant system
- Unique truss and header designers to accommodate the 171’ width and the alley layouts
Take a look at some of the details:
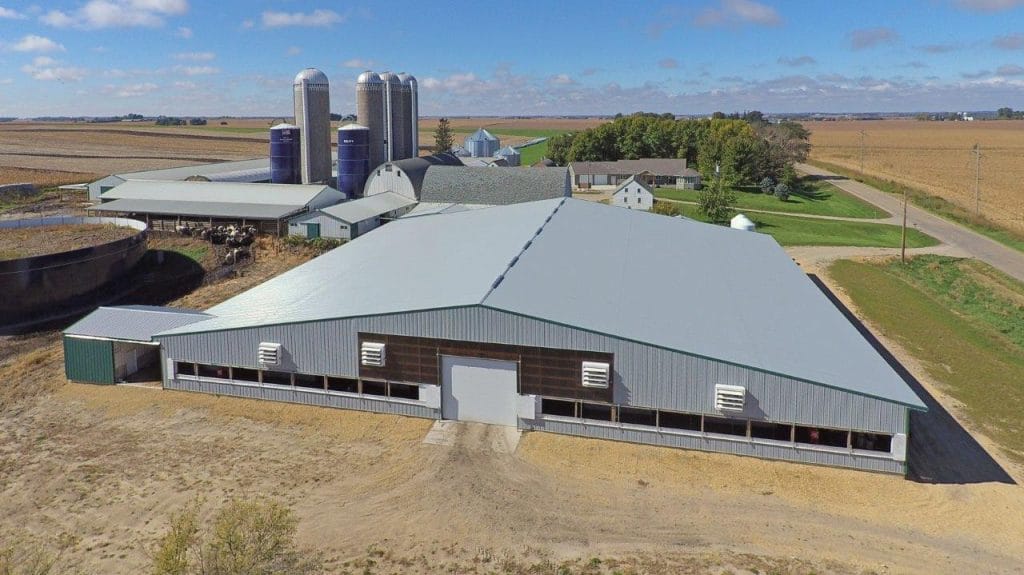 Note one of the tie-ins with a different roofline.
Note one of the tie-ins with a different roofline.
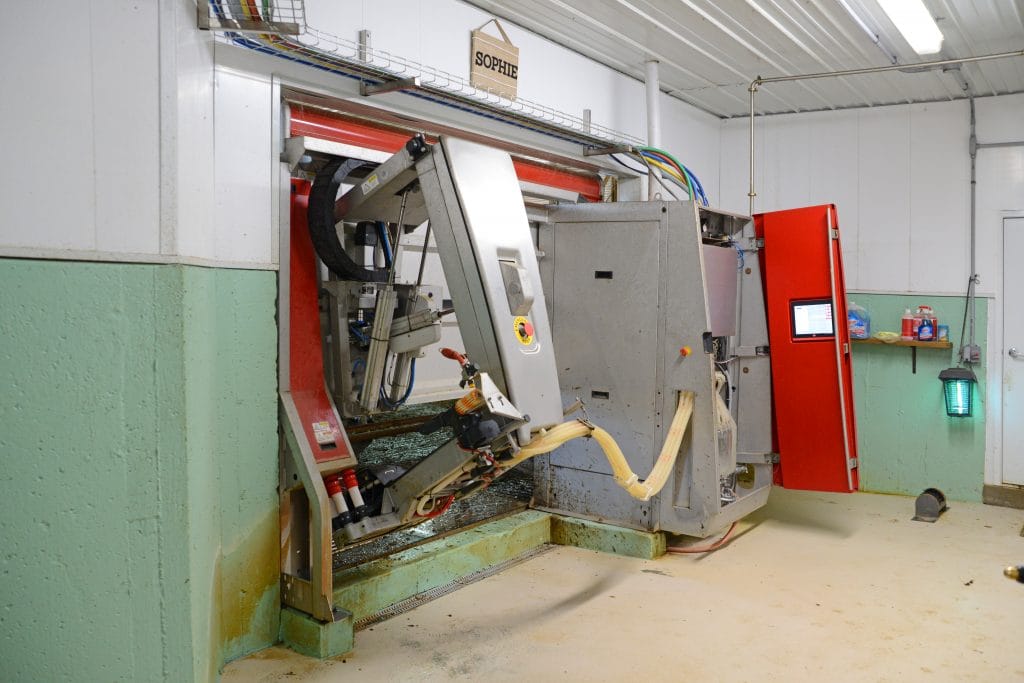 One of four robotic milkers on the interior.
One of four robotic milkers on the interior.
 The 171’ width in full view, with a center feed alley.
The 171’ width in full view, with a center feed alley.
The Family AF-AYR Farm
J.P. Construction Services, Inc. – DBA Freeport Builders – Wick Buildings, Inc.
This solar calf and heifer compost barn includes a modified solar ridge vent design. The improved design provides better ventilation while keeping snow, wind and rain out.
Unique features:
- Extra solar overhang on south front provides additional wind and sun protection for young calves and heifers
- Overhang provides 8’ total cover over the feed alley
- DripStop protects steel from deterioration, potential manure fumes and reduces condensation dripping on animals and bedding
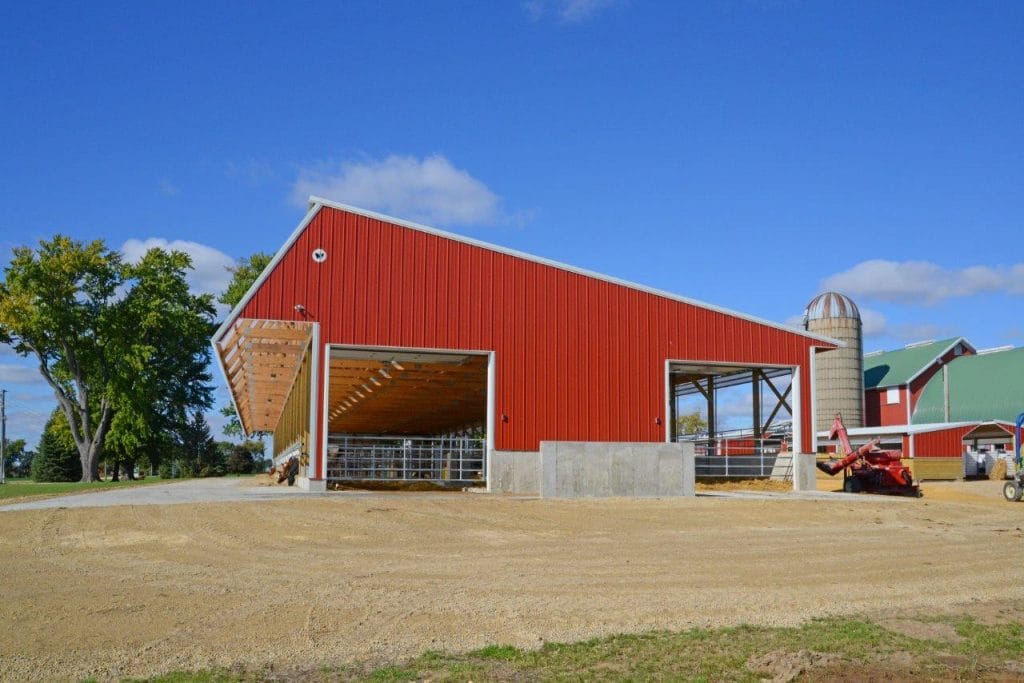 Overhang provides coverage over feed alley.
Overhang provides coverage over feed alley.
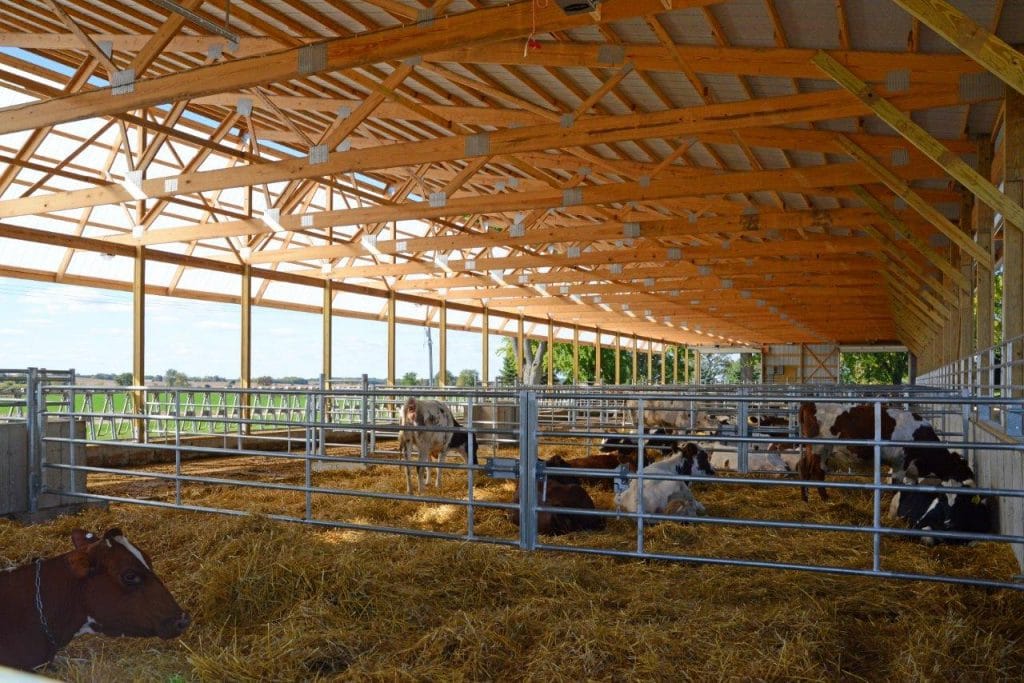 DripStop prevents steel from deterioration and manure fumes, and helps keep livestock and bedding dry.
DripStop prevents steel from deterioration and manure fumes, and helps keep livestock and bedding dry.
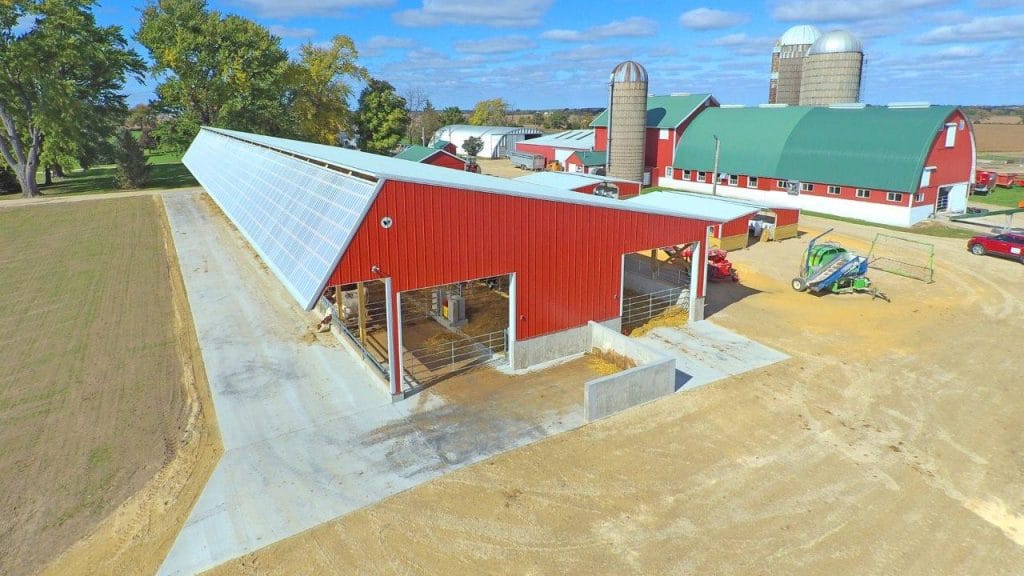 Solar overhang protects young heifers and calves.
Solar overhang protects young heifers and calves.
Agricultural Storage / Workshops
The Effling Building
Custom Structures of South Dakota – Wick Buildings, Inc.
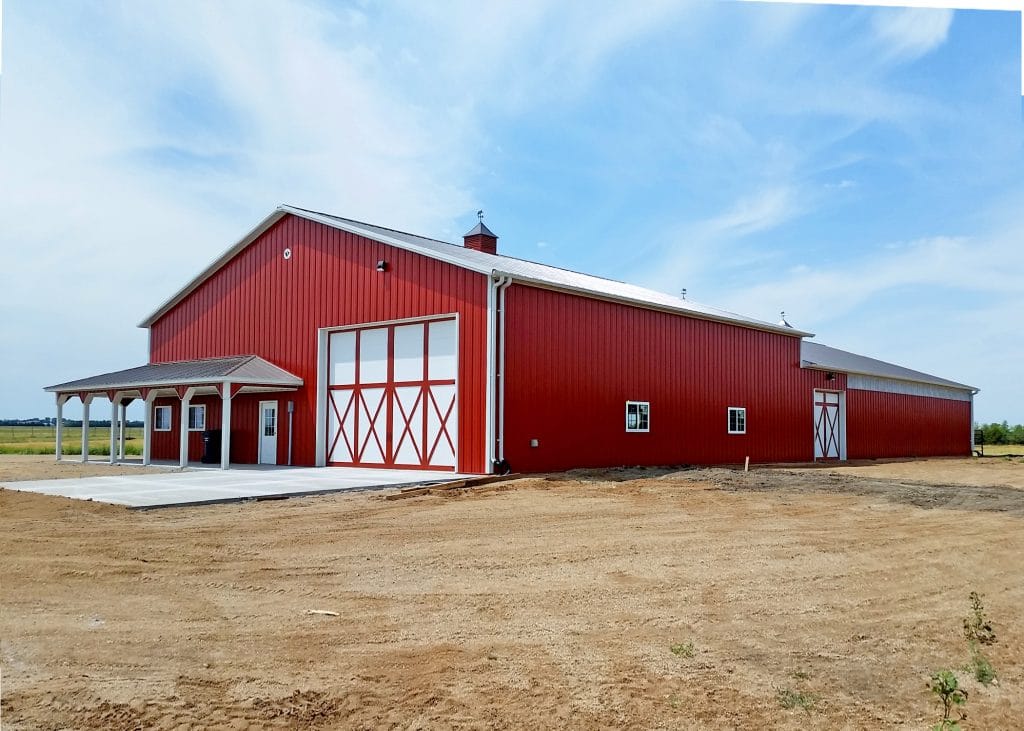 Effling Building
Effling Building
This building serves as the main office and shop for a large cattle operation, with a calving barn attached. Because there are many sales, showings and other events at the facility, rustic features were added to give it the feeling of a true “ranch” building.
An interior window between the kitchen and the shop facilitates food service for large groups at events. Interior doors are handmade wood, as are the railings for the lofts, stairways, and storage areas above the office.
Unique features:
- Heated shop and office
- Crossbucks painted on the overhead doors
- Loft above the kitchen with a 2-curved staircase leading up
- 8’ wrap-around porch
- 20×14 and 10×10 overhead doors with crossbucks painted on
- 20×12 and 2 8×8 slide doors with crossbucks
- Main walk door has crossbucks
- 12” overhang on all walls
- 3 cupolas
- Eave light in calving barn
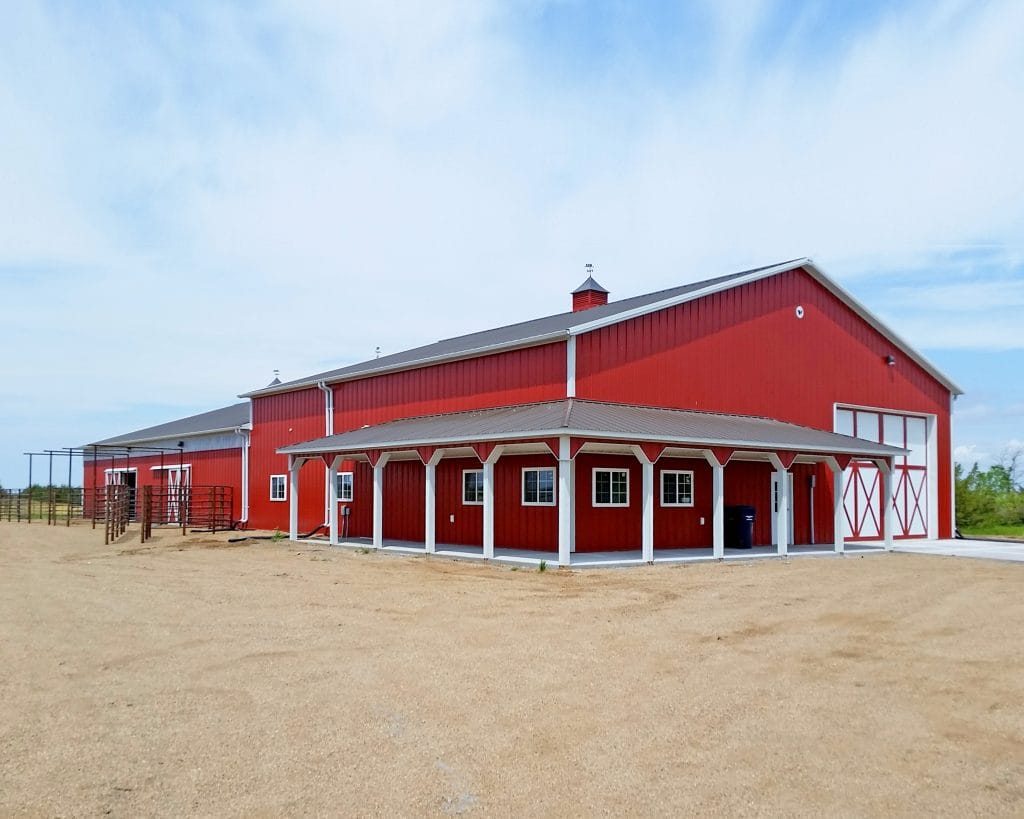 8’ wrap-around porch.
8’ wrap-around porch.
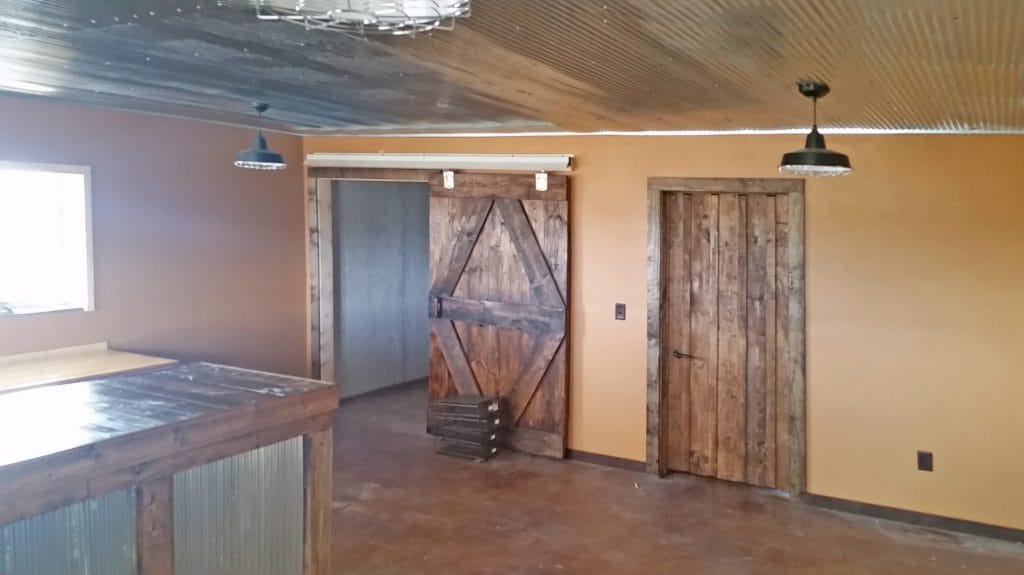 Slide doors with crossbucks.
Slide doors with crossbucks.
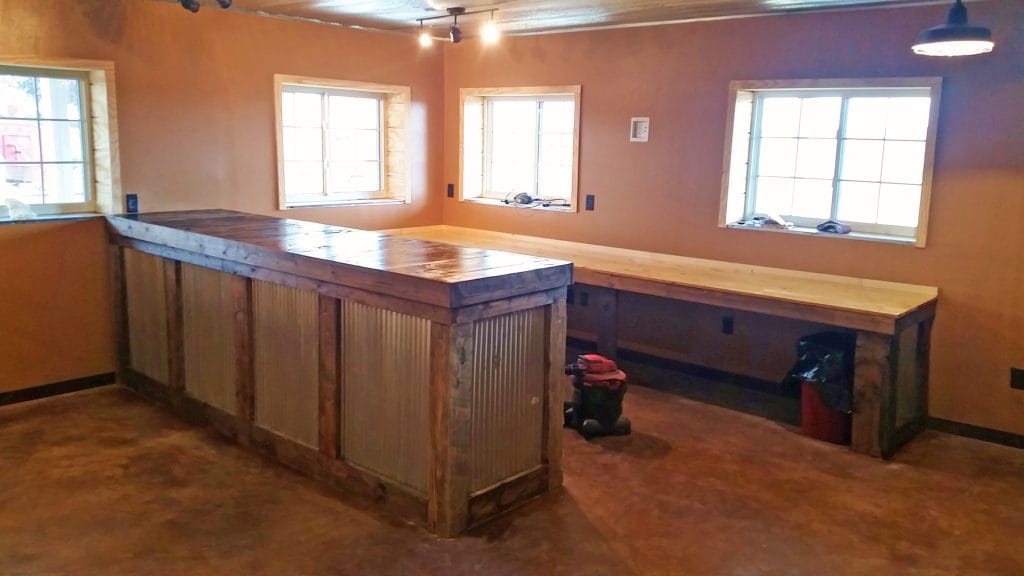 Kitchen space.
Kitchen space.
Look for our next blog post on our best Commercial buildings from 2016. Sign up for the newsletter to be sure you don’t miss it!





